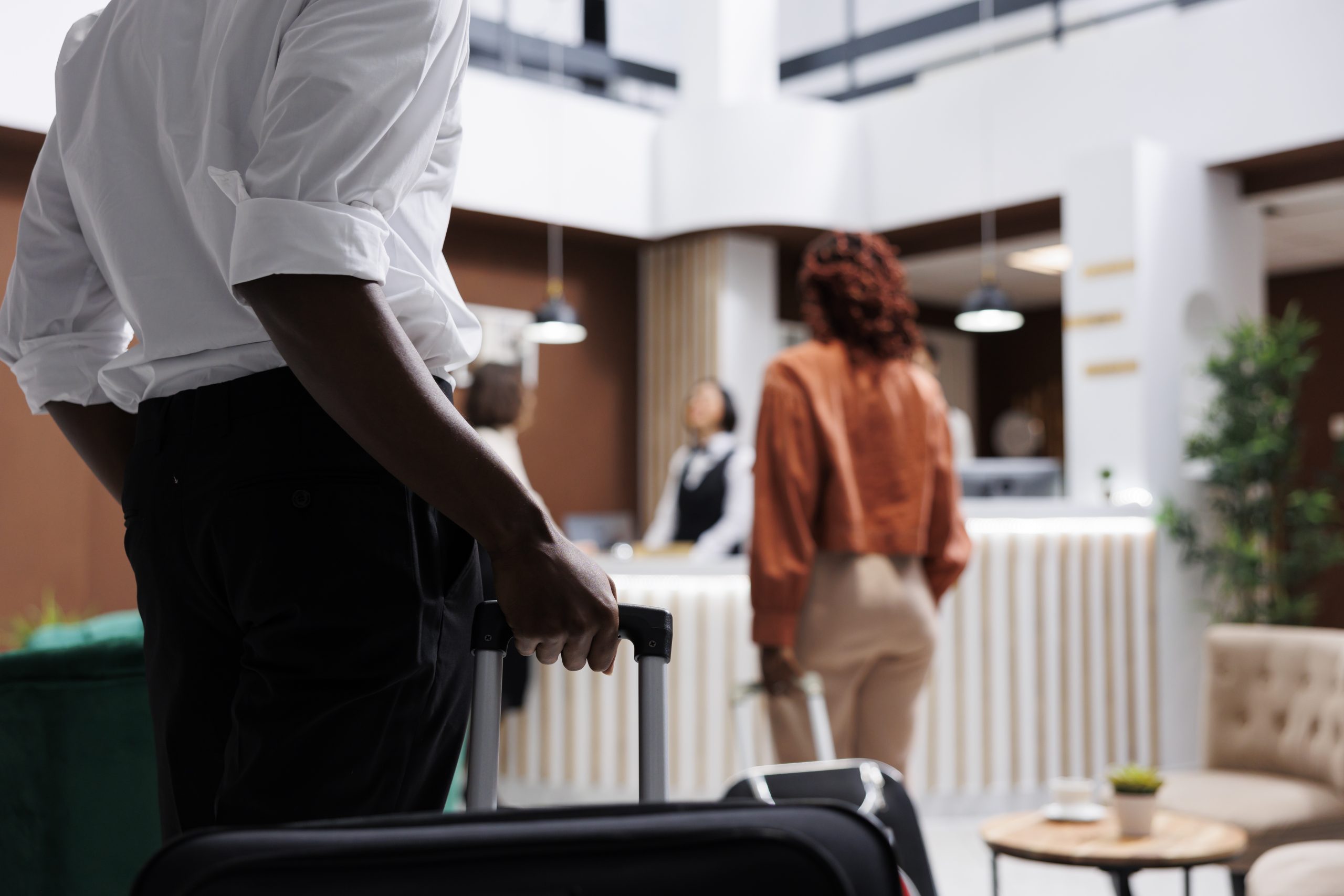Creating a memorable guest experience through your hotel fit-out involves careful planning, attention to detail and a great understanding of your target audience. After all, the ambience and design of your hotel play a crucial role in shaping your guests’ experience and overall satisfaction. With that in mind, the experts at Milkris Interiors have listed the key elements for you to consider when working on your hotel fit out.
Understand your brand identity
The first step in the process is to have a clear understanding of your hotel brand’s identity. Consider your vision, values and goals, as well as the unique selling points of your business. The fit out should then reflect and enhance these, creating a cohesive, unique and authentic experience for your guests.
Create a welcoming entrance
It’s no secret that the first impression is one of the most important – and your entrance will set the tone for your entire guest experience. The entrance or hotel lobby is at the heart of your hotel – it’s where guests check in and check out, speak to the front desk, wait for taxis and meet with others. It’s got to be aesthetically pleasing but also fit for purpose.
When designing your hotel entrance, you should consider:
The amount of open floor space
Remember, too little floor space can make your guests feel cramped but too much will lead to your hotel feeling empty. Aim to ensure there is enough empty floor space to accommodate around 10 to 15 per cent of your full guest capacity at any given time.
Furniture placement
A memorable guest experience goes beyond aesthetics, it encompasses comfort and functionality. When designing your entrance, try to keep things simple but functional. Consider utilising the likes of coffee tables, chairs and couches to add a sense of comfort to the lobby. Provide enough furniture for use, but be careful not to overcrowd the space with chairs and tables.
Again, consider your target audience. Do you expect a large number of business people to stay with you? In this case, higher chairs and tables, next to plugs, will be ideal, allowing them to work at ease in a communal space. Or maybe your customers are generally families? Then position sofas and armchairs together – known to some as ‘seating zones’ – creating the perfect space for families, groups and couples to sit down, engage or wait while one member of the party checks in.
The shape, size and positioning of the front desk
Remember, the front desk should reflect your hotel, in both size and appearance. Furthermore, the hotel desk is one of – if not the – first touchpoints your guests will have with your hotel. So, it should be in a position that allows your staff to welcome guests face-to-face (not with their back to them).
Pay attention to lighting
Lighting plays a pivotal role in creating the right ambience for guests. Whether you’re after soft, warm lighting for a cosy feel or bright, well-lit spaces for practicality, the choice of lighting can significantly impact the overall guest experience. Consider utilising a combination of natural and artificial lighting to create a dynamic and visually appealing environment.
Hotel room fit outs
As well as paying close attention to the fit out of your entrance, it’s vital that the layout of the rooms is equally well throughout. Here are a few tips to take into consideration when designing the fit out of your hotel rooms:
Create an open and inviting entry space
Avoid clutter during the entryway into the hotel room – instead, it should be open and welcoming.
Functional furniture placement
Arrange your furniture so it maximises both space and functionality. Ensure there is a clear pathway from the entrance to key areas like the bed and bathroom. Additionally, consider the flow of movement, allowing for easy navigation around the room.
Where is the focal point?
There should always be a focal point in the room. In most cases, this is the bed – so position the bed first (in a central and accessible location) and then arrange the rest of the furniture around it.
Utilise the space by making it multi-functional
If your rooms are on the smaller side, then ensure the design practically, so the space has multiple purposes. For example, a well-lit desk could serve as both a workspace and a space to get ready.
Are you looking for a professional team of fit out specialists to help create a memorable guest experience at your hotel? Get in touch with Milkris Interiors
In conclusion, creating a memorable guest experience through your hotel fit out involves a holistic approach, along with a keen understanding of your brand and guests. Whatsmore, it’s vital that you regularly assess and update the layout of your hotel based on feedback from your guests, evolving design trends and industry changes.
Whether you’re starting from scratch or giving your hotel a much-needed makeover, contact the experts at Milkris Interiors. With extensive experience in the hotel industry, we use our knowledge of hotel fit outs to ensure your guests are given the memorable experience desired.

