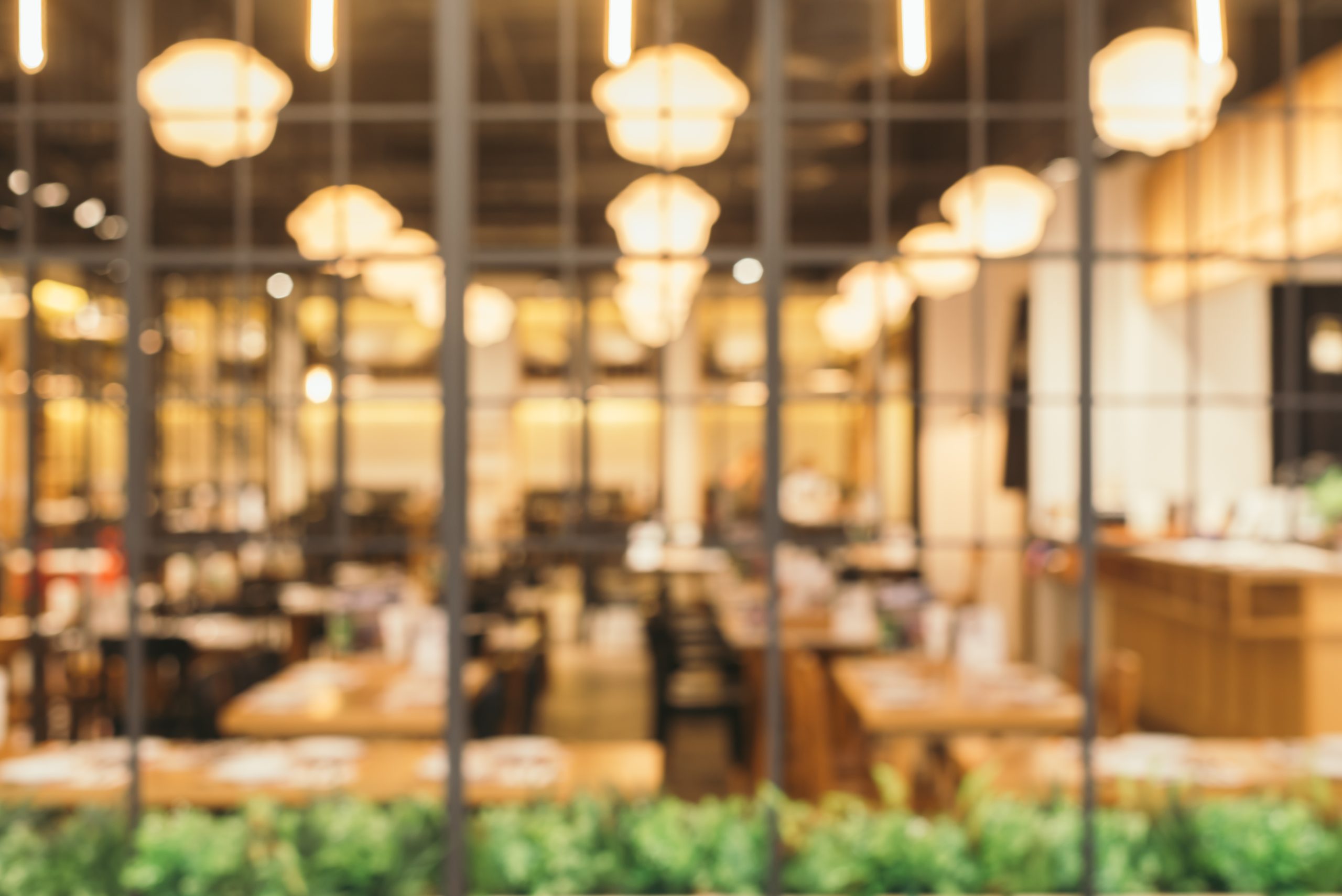There’s no denying that the design and layout of your restaurant can play a significant role in its success. In fact, a well-thought-out design will not only boost both staff and customer satisfaction but will encourage walk-ins too. Remember, in most cases, walk-ins haven’t planned where they will be eating that day – instead, they will be walking past your restaurant and you will need to entice them to come in and try your restaurant. Here, we discuss five ways that you can increase restaurant walk-ins through its design.
1. Prioritise the flow
When designing your restaurant, ensuring the restaurant layout flows must be a priority. What is the flow? Flow refers to the circulation of staff and customers in your restaurant. Strategically place your seating areas and furniture to create clear pathways, so both your staff and customers can seamlessly navigate their way through the restaurant. Walk-in customers need to be able to find their way inside and around the dining area easily.
2. Place tables close to the window
Ensure there is some sort of seating area close to the window, especially if your restaurant is on a busy street. By placing a diner close to your window, you’re more likely to attract passers-by, as it will make your restaurant look more popular.
If your premises is on the smaller side, then consider breakfast bars instead of tables to save floor space. Incorporate comfortable and stylish furniture, such as plush seating, to create a cosy atmosphere that encourages people to stay and dine.
3. Include a lounge or waiting area
If you have the space, consider a lounge or waiting area – and one that can be seen from the street. This way, you’ll avoid missing out on dining opportunities, while maximising comfort for your diners, even when they’re waiting.
A top tip from us is to ensure the entrance is well-lit, clean and easily visible from the outside. Consider an open entrance design, giving those walking by the opportunity to see inside the restaurant.
4. Include social spaces
Consider creating areas that encourage social interaction, such as communal tables, lounge areas and bars – which can appeal to all types of walk-ins, whether they’re solo diners, families or groups.
5. A table layout to suit all walk-ins
Arrange your seating to optimise both privacy and sociability. You might even want to create different seating zones for various group types and sizes, to attract all walk-ins.
If your premises allows, you could think about about placing a bar or open kitchen in the centre of your restaurant, to grab the attention of those passing by. Our advice would be to only do this if you have the size – don’t over-clutter your space, don’t make it feel cramped.
Do you need layout advice from the experts? Contact Milkris Interiors
Remember, when it comes to designing your restaurant, the key is to create a holistic experience that not only attracts customers but makes them feel comfortable and keen to return.
Don’t be afraid to change the layout and design of your restaurant to ensure you continue to appeal to both new and repeat customers. Whether you are opening a brand new restaurant and starting from scratch or want to give your current space a refresh contact the fit out experts at Milkris Interiors. We specialise in creating commercial spaces designed with your business, brand and audience in mind.

